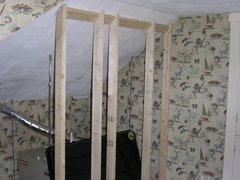12 hr wall
Well at the sart of this day I was set to install the return air duct work and insert the filter to have filtered air going into the air handler. Well after a dissapointing ..
After a dissapointing mock-up of how things would fit together I went back to the drawing board. Ok I went back to the drawing board twice. So currently I have re-designed the return air system three times. ARGH!
The newly re-designed return will consist of all sheet metal duct work that forms a backward L shape. I think this will be a better fit for the install that I have than the standard SpacePak components for a return. Time will tell of course, but this way I am using a standard filter system that will alwase be avaliable (localy) and the sheet metal is a bit more forgiving on bendability/configurability with local shops.
In deigining the air return I have also been createing the wall for the box-in / "utility room" that will house the return air grill. This wall was especially hard to create and manufacture. The slope of the ceiling and the er-uh true square and level of the current wall and floor have presented some challenges. However, I managed to get the wall in place and mounted.
