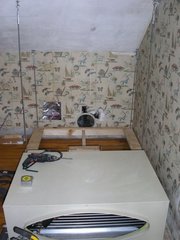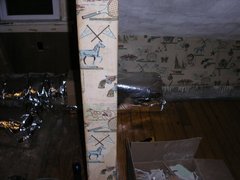AC take 2 (and 3)
Ok so I will double post since I am to lazy to post the day of..
So after we spent a large ammount of time trying to get the air-handler hanging equipment in just the right place to support the unit. We ended up scrapping the ordered drain pan and had one custom made out of galvanized tin. It turned out heavier duty than expected but that is fine I guess. The handler will sit on the pre-made box and pan combination which is suspended from the rafters through 3/8in threaded rod. After alot of futzing and fine-tuning the air handler / was in place and hanging from the rafters.
During the process of getting the suspension unit together and miscalenious electrical wire routed and re-routed, the preporation for the plenum run across the attic was being done. Thi s consisted of cutting a round(ish) hole through four areas of the wall on our third floor. Eventually these areas will be boxed in as window seats etc. (I do want this thrid floor to be presentable for a guest room/ playroom/ office... after all that is why we are airconditioning the space.)
We actually ended up placing some of the plenum into the areas just to see if the idea would work...
Looks like it will :-)

