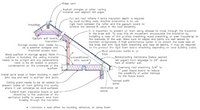Ok this project is big like I mentioned before.. This project also has a few other side projects that go along with it to make it all worth while. The first of which is adding ventalation and air flow to the attic space.
Since our third floor, walk up attic, is finished I would like to correct the ventalation of the kneewall area and promote air flow through to the peak of the roof where an attic fan (eventaully a ridge vent) will be installed to exhaust the air. I believe this will help keep the temperatures down for the AC equipment as well as help us to save money on the heat bill next winter. My goal is to remove the 1970's ish loose fill insulation that is clogging up the air flow between the kneewall and the top attic and remove the poorly installed fiberglass batt insulation that is littered throughout the attic area. I expect this to be basically one of the dirtiest jobs that I have done yet to this house.
Once the AC system is installed I plan to go back and install insulation making sure to maintain air-flow space and sealing off air access where applicable. Eventually I want the insulation system to look something like this.

I managed to talk our electrician in to coming back over to give me some pointers on just how this house looks on the inside. Since he fished wire and poked around in all the wall cavities and floor cavities he knows a bit about the construction of this place. This should help me in the planning of the runs for the AC project.
